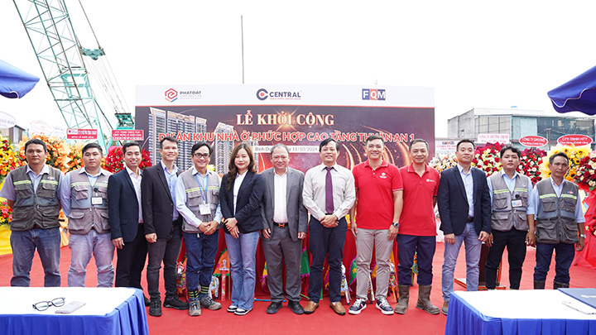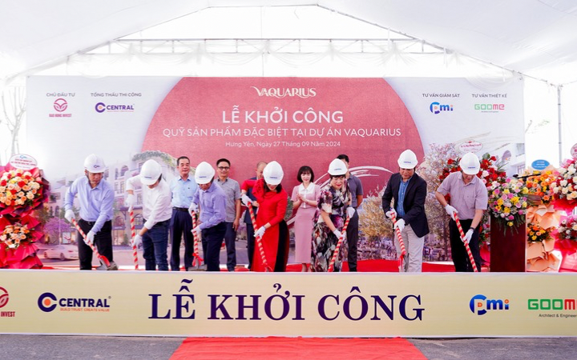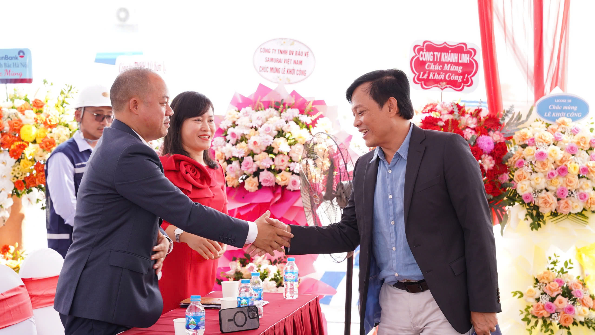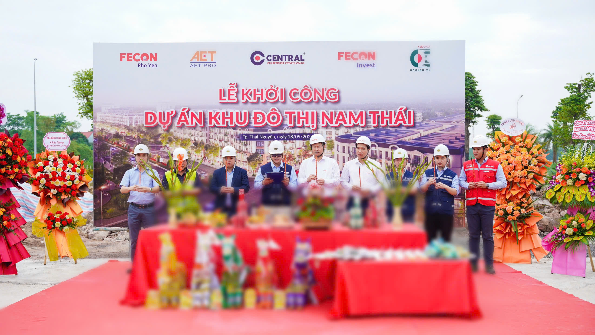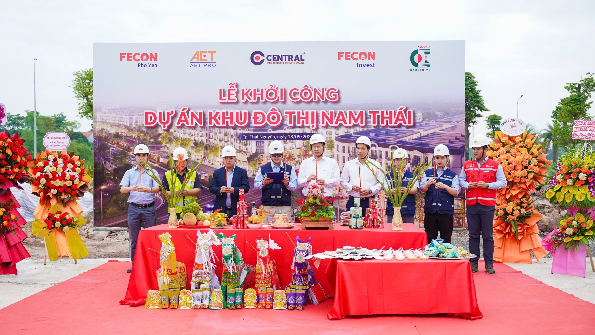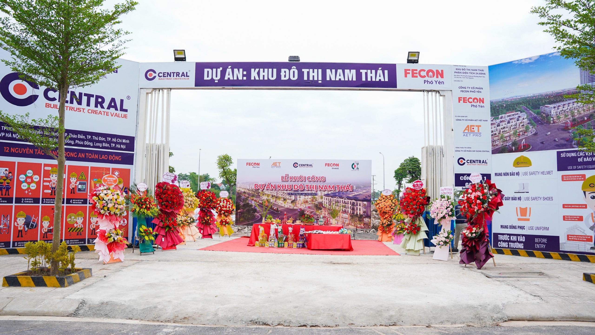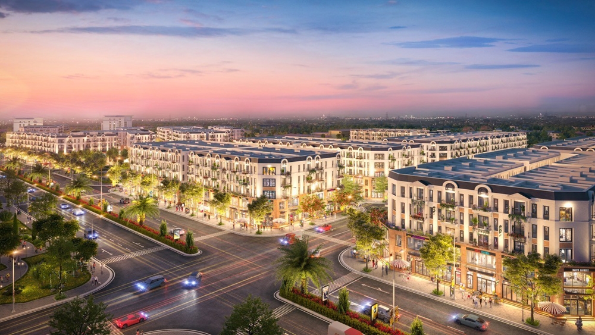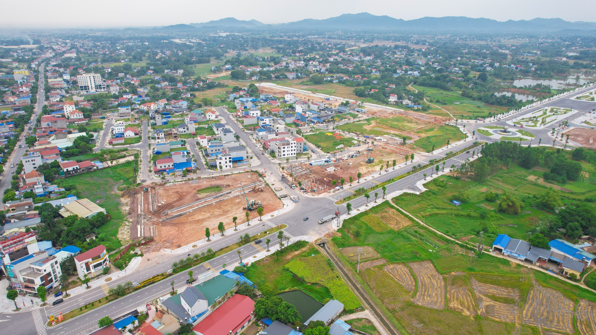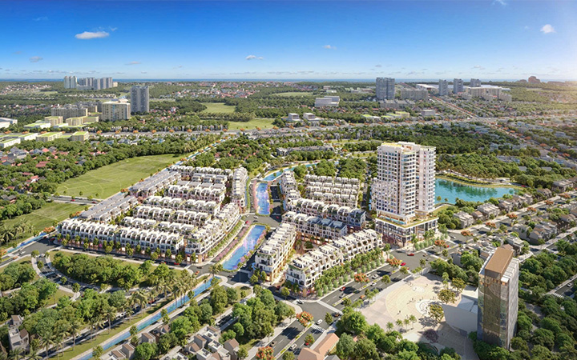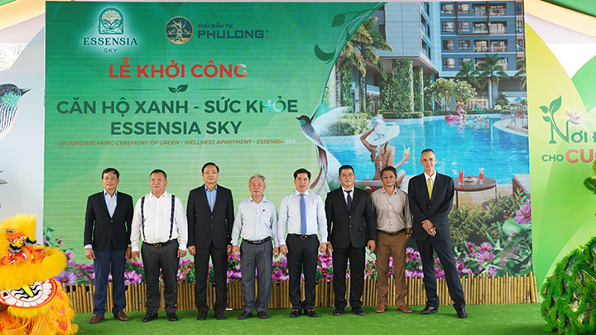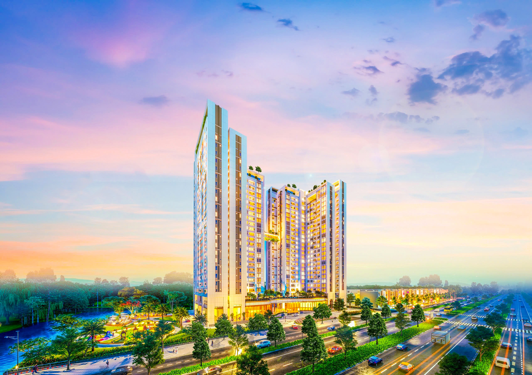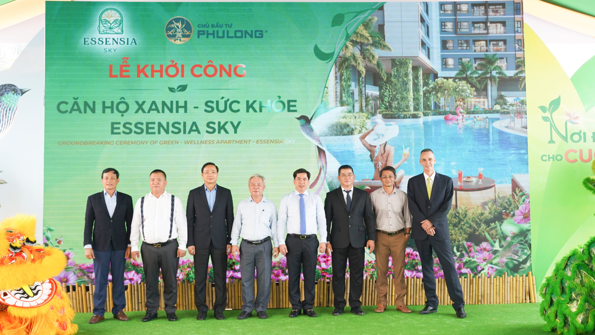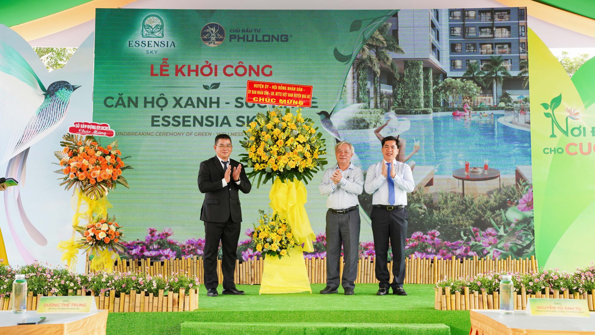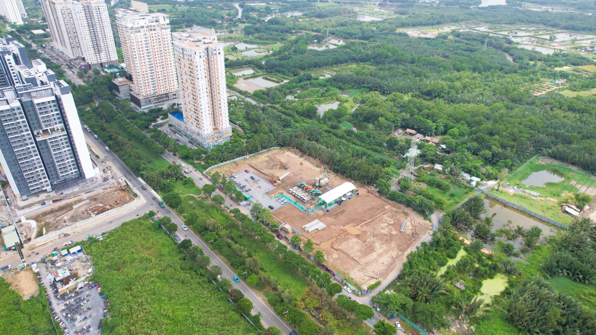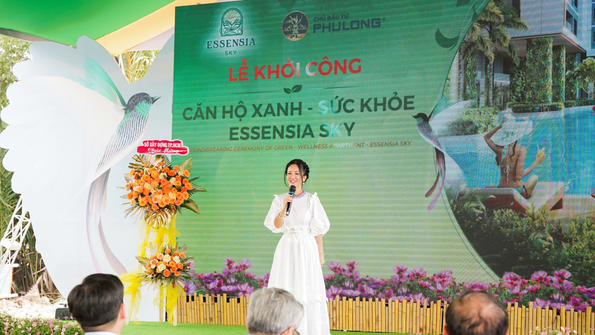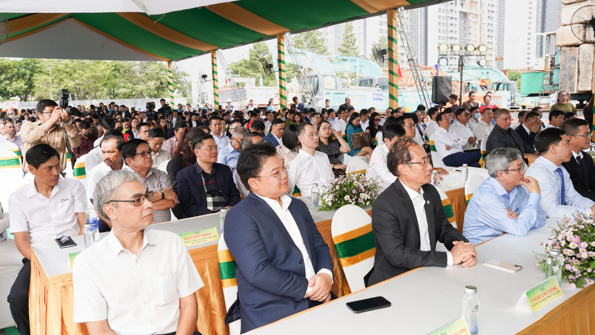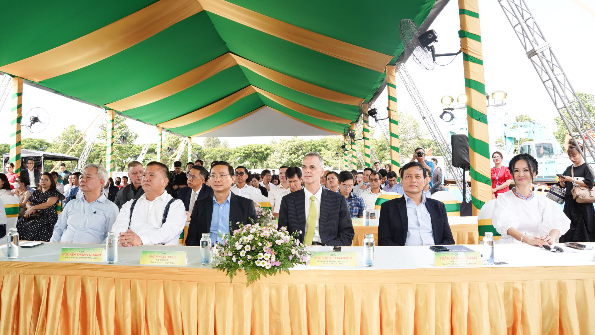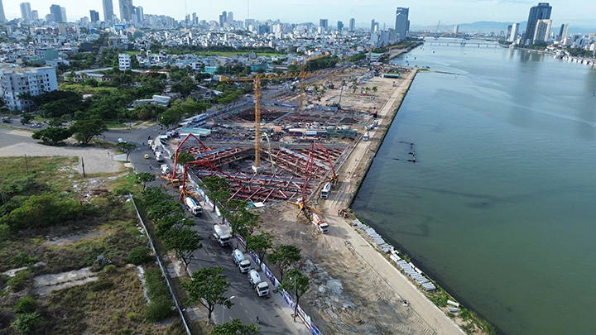On the morning of October 11th, 2024, Central Construction Joint Stock Company coordinated with Phat Dat Group to organize the groundbreaking ceremony for Thuan An 1 High-Rise Housing Complex in Thuan An City, Binh Duong Province.
This is a key project with a large scale to meet the increasing demand for housing in Binh Duong province and is also the 6th consecutive project implemented by Central General Contractor for Phat Dat Group, thereby demonstrating a good cooperative relationship between the two sides; at the same time, affirming Central’s prestigious brand position to customers.
Attending the groundbreaking ceremony were the following parties:
On the side of the investor Phat Dat Group:
- Mr. Tran Trong Hung – Director of PMU
- Mr. Le Thanh Vu – Deputy Director of PMU
On the side of Realty Holdings Real Estate Trading & Service Joint Stock Company:
- Ms. Le Thi Hoa – Director of Market Research & Development
On the side of FQM Consulting Company:
- Mr. Nguyen Phuoc Cam Huy – General Director
- Mr. Nguyen Quoc Trung – Head of Supervision Consultant
On the side of the Central General Contractor:
- Mr. Tran Quang Tuan – CEO
- Mr. Nguyen Thien Thuat – Project Director
- Mr. Chau Van Bang – Director of MEP Division
- Mr. Nguyen Duc Hau – Project Director
Together with partners and customers are Suppliers, Subcontractors and employees of all parties.


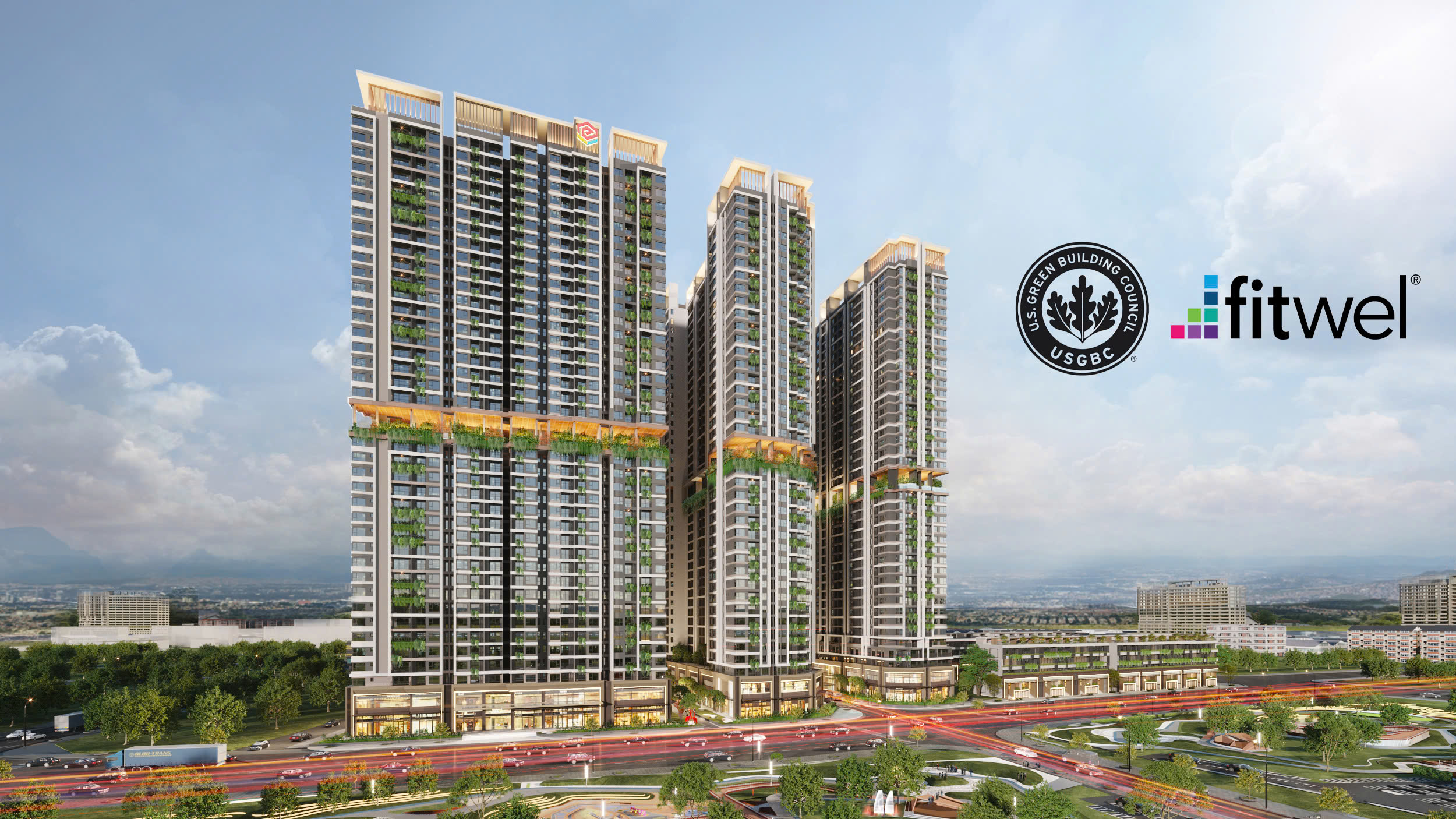
Thuan An 1 is located in Thuan An High-rise Complex with an area of 4.46 hectares, located on Nguyen Thi Minh Khai Street, Hoa Lan 1 Quarter, Thuan Giao Ward, Thuan An City, connecting to Binh Duong Boulevard, Phu Loi Street and My Phuoc – Tan Van Street.
Accompanying this project, Central Construction Joint Stock Company as the Design & Build General Contractor for Basement and Structure with a scale of 3 basements, 2 podiums & 36 floors. Total construction floor area: 106,620m2.

Speaking at the groundbreaking ceremony of the project, the representative of Phat Dat Group, Mr. Tran Trong Hung – Director of PMU shared: “We would like to sincerely thank Central Construction General Contractor for trying to complete a number of items during the recent harsh weather period. Hopefully, in the near future, the Central Board of Directors will try harder to bring the project to the destination safely, with quality and on schedule as committed.”

In the role of Consultant, Mr. Nguyen Phuoc Cam Huy – General Director of FQM said: “FQM is honored to stand here and accompany partners in the next step of the project. We hope that our team will bring added value to the investor as well as accompany Central Contractor to complete the project.”

Responding to the trust from the Investor, Mr. Tran Quang Tuan – CEO of Central General Contractor said: “With Central’s outstanding construction capacity, it is proven through a series of projects spanning 3 regions of the country. Especially in Binh Duong, the Central’s PMB has been constructing large projects. Understanding the locality is the core point for us to seize opportunities, mobilize equipment, machinery and resources to complete the project and ensure the highest quality. We look forward to receiving the understanding and support of all parties to join forces to hand over products to customers.”

In addition to the factor, it is the largest high-rise complex of Phat Dat Group in Binh Duong province. Thuan An 1 is the first project in Vietnam to integrate the world’s leading international standard duo from the US in terms of certification for the construction of green buildings, energy saving, LEED environmental protection and Fitwel certification for commitment to ensuring a healthy environment for the community according to the criteria issued by the US CDC (Centers for Disease Control and Prevention). These standards will bring a better experience to customers, are environmentally friendly, energy-saving, etc.
When completed, the project is expected to provide the Binh Duong real estate market with more than 2,700 apartments and shophouses./.
Some other photos of the ceremony:





